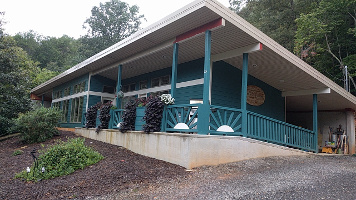
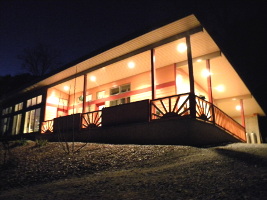
|
Day and night images of the front
AN ACCESSIBLE PASSIVE SOLAR HOME
Murphy, North Carolina
What was needed:
My friends had a very tight budget. As a carpenter, he would do a lot of the
construction to save money. They needed something easy to build, energy
efficient, and equipped to take good care of her aging parents. Their property
was tight and steep.
The first step:
Measuring the property was difficult because the slope was irregular. A
topographical survey would help, but we didn't want the extra cost. So I began
to work on a plan that would fit.
While they liked the first plan, it would not fit when staking it out on the site. By
moving the carport behind the house, it was able to fit much better. But this
would require pushing the north wall into the ground. This wall would need to be
reinforced concrete with insulation. While that raised the cost, it would save a lot
of energy and allow us to fit the house on their property.
To give this couple and her parents some privacy, the plan has two bedrooms on
opposite ends. Each has bathrooms that were efficiently planned for minimum
cost and square footage.
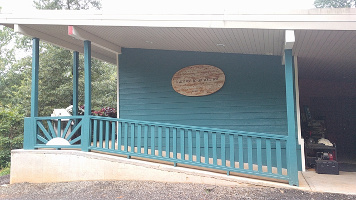
|
The wheelchair ramp with the same angle as the roof
Having elderly parents in their home was an even stronger reason to make this
home accessible. A concrete ramp from the carport to the front porch was
planned. There was not enough room for a standard handicap slope, but this
ramp is a huge improvement over steps. The inside plan was also laid out with
straight line traffic patterns to make wheelchair navigation easier.
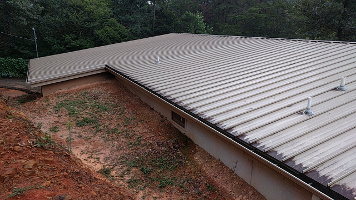
|
Right after the north wall was insulated and buried.
For energy efficiency I planned for lots of south facing glass. The north wall was
to have insulated concrete so it could be buried with ground. Spray foam
insulation was specified for the wood frame roof and walls. And more air tight
casement windows were included.
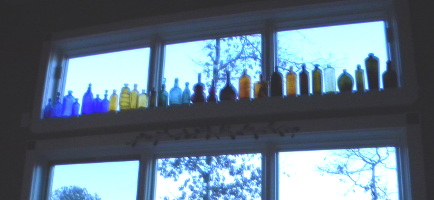
|
The antique glass collection in the dusk light
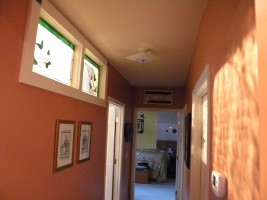
|
The stained glass brings beautiful light into the hallway.
But this home needed to be more than just practical. My friends have goot taste
in art, and they love to entertain. He has his orchid, rock, and antique bottle
collection. She is a foodie. The great room was designed to display the colored
glass collection where the sun would make it sparkle. To add to the colored glass
theme, I recommended the stained glass panels, gifted by a friend, be placed to
let the sunlight from the office light up the hallway wall with colored light. All of
this is visible from the great room and dining area. Dinner is an event, a nice
diversion from hard work and care giving.
What I learned from this home:
My friends had to move in before the house was done. The north wall was not
insulated or buried yet. In the first winter they called me with a complaint. The
closets along the north wall were wet and cold in the winter. I inspected and
found the problem. The lack of insulation on the north side concrete walls was
letting the closets chill inside. The warm inside air was condensing water on these
cold surfaces. To fix this, the insulation needed to be completed on this side.
When this was done, the condensation problems stopped. The heating costs
went down too. Then a few years later they were finally able to bury the north
walls as I had planned. (See the photo above). This further reduced their winter
heating costs. It also reduced the summer cooling costs. The lesson is that all of
the insulation is important. It was interesting to see the changes in the house as
each issue was resolved.
Client review:
The client posted this review on
My HOUZZ Profile : "We are very pleased with Richard MacCrea's design for our home
as well as the finished product. We faced several challenges,
one of which was that the home as designed originally
was too long to fit on our land without being way too close to the road. Richard
was able to come through with a design plan that only sacrificed a little outside
work space and still made good use of passive solar design, i.e. The house is still
one room wide so we get sun in all rooms accept laundry and bathrooms.
When the building inspectors didn't understand if some of the innovative things
used, like laminate I beams would carry the weight of the roof, or the spray foam
insulation was adequate for our insulation needs, Richard came quickly to show
them specs and research proving these were more than adequate, even
superior to normal options. Time has proved Richard was right. Our electric bill,
which is heat, air, and all appliances is in the 120's in summer and has never
reached 200 in winter since the back wall is underground to about 5 feet or so.
Our house has a Frank Loyd Wright style, shed roof, and tall windows, so even
though the back is largely underground, this home has far more sun and light
than the average home. Also, because our parents were aging, Richard was
able to design this home with no steps on the outside, just a long ramp which
looks like a natural part of the design, not "handicapped accessible". Also all
doors in the house are 36" wide, both showers are walk in, no steps or high tubs to
climb into.
Because of budget constraints we had to sacrifice some finishes
Richard had originally designed. Specifically the house wide tile floors, which
were to be part of the mass which would absorb heat during the day and give it
off at night. We had to settle for laminate flooring in some rooms just to save
money. However, because of good southern exposure, excellent spray foam
insulation, as well as rigid insulation all around the perimeter of the slab so cold
wouldn't transfer to the slab making for very cold floors, as I mentioned before,
the home is very economical to heat and cool. Richard was accommodating
about these changes for budget reasons realizing that solar panels and other
things could be added later when more money was available. All in all we are
very happy with our home as well as Richard's efforts to help us and
accommodate our needs and desires."
Sitemap
Home Page
New Homes I Designed
Remodeling Projects I Designed
Other pages are under Construction. More coming June, 2018.
Meanwhile you may visit
Our Old Site
Contact Richard C. MacCrea...
Email Me
(Opens an email window)
(800)738-8781 P.O. Box 446, Murphy, North Carolina 28906
Our Social Media
(Design news and ideas)
My houzz Profile
My Facebook Page







