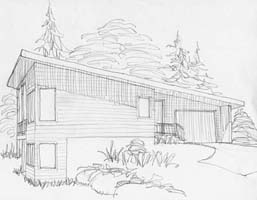
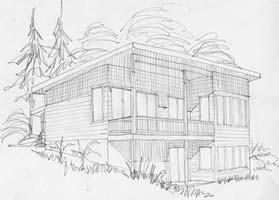
|
Sketches from two views
UNIQUE PASSIVE SOLAR HOME
The Unaka community in Murphy, North Carolina
What was needed:
She wanted to have a green home because she believes its her moral obligation.
She also wanted the home to be interesting for her cats. He wanted a home that
was very well built and stayed in budget. Their property was ideal for a passive solar
home.
The first step:
The property was pretty steep, but we selected a good spot on the south
facing slope. I recorded slope measurements to help me plan this home. This would be
the first home in a "green" developement out in the country.
They were both concerned about energy efficiency. To accomplish this without
increasing the budget, I specified a spray foam insulation system in this passive
solar home. The small extra cost for the insulation was offset by the money saved
on a smaller HVAC system.
The clients also wanted to reduce water consumption. I suggested a rainwater
collection system. This provides healthy water for her plants.
They were clear about some other issues. The television must not be heard in the
rest of the home. The kitchen has to be able to handle the needs of a foodie.
Their home must be modern, artistic, and unconventional. But it was made very
clear to me that there was one more factor more important than all of these
others. They live in their home by permission of their cats, and this home must be
designed for their furry children.
As the economy tightened, the clients' budget had to be tightened. This required
redesigning a smaller, lower cost home. I focused on inluding what they wanted
most from the first design into a plan that was smaller and simpler.
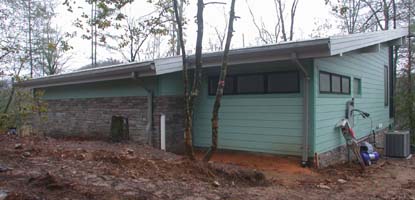
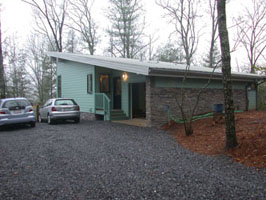
|
The north side has a low roof and reduced glass and wall area to protect
the house from cold winter winds.
The home was planned so that each level had good access to the site with the
least amount of excavation. The garage is close to the road for easy access. To
protect the home from cold winter winds, the roof is low and the glass is minimal
on the north side. To absorb the winter sunshine, the roof is high, and there is lots
of glass on the south side. Most of the glass faces south. This simple roof design
also kept costs down. A standing seam metal roof would be very durable.
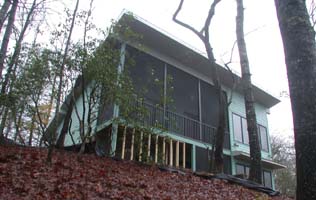
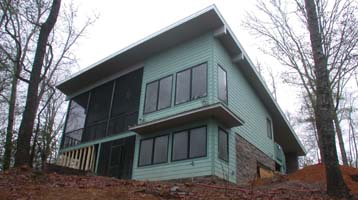
|
The south side opens up to the warm winter sun.
Even the screened balcony is kept comfortable in the winter by the sunshine and
the house blocking the north wind.
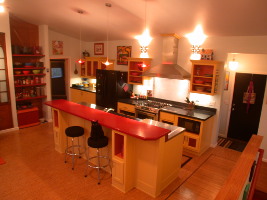
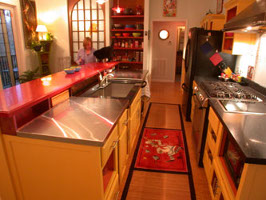
|
The center of this home is the kitchen.
The kitchen is the real center of this home. It was designed to show off their
colorful artwork, yet serve their practical needs. The stainless steel countertop is
tough enough for commercial traffic, and it adds to the brightness by sparkling
reflections from the lights. Small but well equipped.
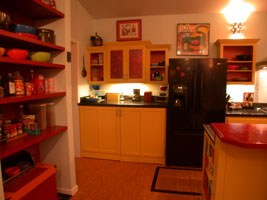
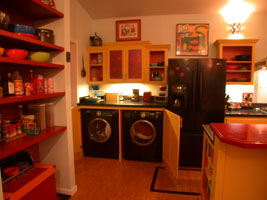
|
Pantry cabinet on the left. Laundry cabinet doors closed, and opened.
The pantry is nothing more than open shelves to display their food. The laundry
area is in the kitchen behind cabinet doors, a practical solution that saved a lot of
space.
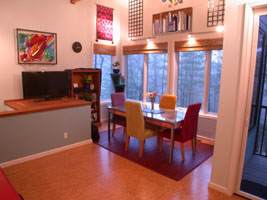
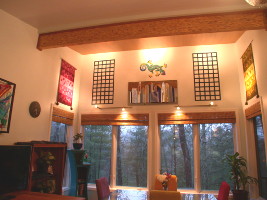
|
The dining table by the south facing glass
The dining table was placed in front of the south facing glass. This area is like a
giant bay window with glass on three sides. The table is low enough to keep from
blocking this view from the kitchen behind.
We found a contractor who was genuinely interested in these sustainable
features, and the clients hired me to perform inspection services during
construction. We worked together well on this project. These clients were a joy to
work with. I especially appreciated their imagination and open minds.
Client review:
The client posted this review on
My HOUZZ Profile : "I worked with Richard on
designing the house I currently live in in Murphy, NC. It is unique and very energy
efficient. Richard is extremely knowledgable, works to place and site the house to
the land and is more than willing to either come up with plans on his own or to
have the clients be as involved as they want (my husband and I were very
involved). Altho he has strong personal ideas, he will design the house you want.
He was more than generous with his time and is easy to work with as well. Our
house was built around 2009. His prices for the design were more than fair. He also
does home inspection work and did this for me last year (2016) and again was
professional and thorough. I would like to build another home and there is no
doubt that Richard would be the go to person."
Sitemap
Home Page
New Homes I Designed
Remodeling Projects I Designed
Other pages are under Construction. More coming June, 2018.
Meanwhile you may visit
Our Old Site
Contact Richard C. MacCrea...
Email Me
(Opens an email window)
(800)738-8781 P.O. Box 446, Murphy, North Carolina 28906
Our Social Media
(Design news and ideas)
My houzz Profile
My Facebook Page













