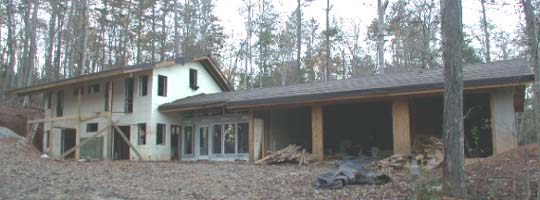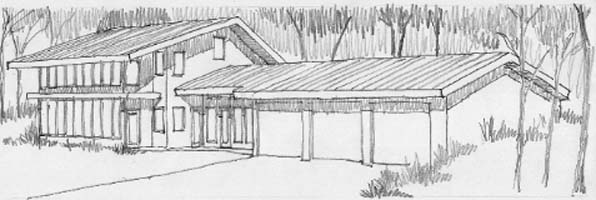 |
THE MOUNTAIN MODEL HOME
The Bellview community in Murphy, North Carolina
What was needed:
A home that demonstrates a better way to live in the mountains. If people could
see how my ideas could work for them, they might want some of them for their
homes, ideas like...
...energy efficiency.
While most green projects focus on complicated and expensive systems, we
focus on what is the most simple and cost effective. For this home we used
a combination of ideas. First is increasing winter sunshine, while shading summer
sunshine. This was easily done by sizing the roof overhang for the different sun
angles in each season. We also took this to another level with a two story glass
solarium. This space is designed to absorb a lot of heat from the winter sun. By
opening the doors between the solarium and the house, this heat will flow
through every room inside. At night the solarium will get cold, and we can
close the doors to keep the heat in. An automatic blower will take full
advantage of this free heat when we are not home. Soil against the walls on
the north, west, and east sides will keep the home warm in the winter and cool
in the summer. Higher quality insulation and air tight construction will help
too. This home is also designed to exhaust the heat in the summer.
Floor Plan, upper level
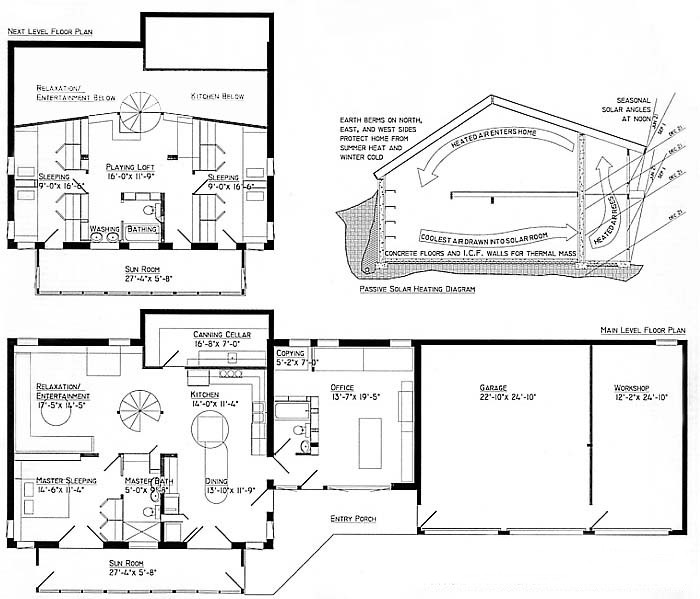
|
Floor Plan, lower level
...indoor air quality.
Using a central vacuum system to clean the floors and dust the house is an
effective way to reduce allergy causing pollen and dust mites. The walls will be
covered with the same lime plaster used centuries ago in Italy. This is too
alkaline to support mold. We chose acid stained concrete floors for the same
reasons, plus these materials are durable, easy to clean, and beautiful. And
they don't off gas the chemicals found in many manufactured materials.
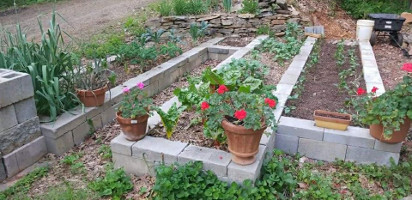
|
Raised bed gardening
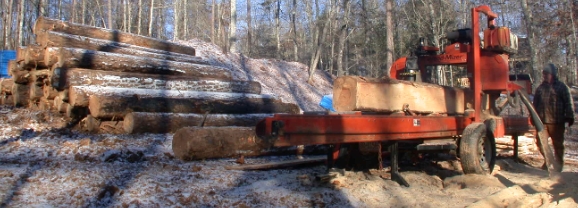
|
Making lumber
...food self-sufficiency.
The building site for this home is covered with very large trees. We did not want
to clear them for a large garden. So we planned attractive raised bed gardens
in front of the house. Filled with natural compost, they grow more food in less
space, and with much less work. They make organic gardening easy. A kitchen
was planned for large food gatherings. A restaurant sink and energy efficient
portable induction cooking burners make this kitchen versatile and efficient.
But our favorite feature is an improved root cellar. Behind the kitchen is a food
storage room that will stay 55F all year long. It is built with walls that are covered
with earth. The warmest air in the cellar will rise up through a vent pipe. Another
buried pipe will bring in ground chilled air to replace it, keeping the area cool.
This will also ventilate the gases given off by foods that cause them to overripen.
This is the ideal environment to keep produce and age wine, and without using
any electricity. The glass solarium provides sunny space for growing food indoors
in the winter.
...accessibility.
Most clients don't want to think about future problems. But a little planning
now could save a lot of work and cost in the future. And it could make a home
easier to sell. So we demonstrated ideas in this home that improve accessibility
without looking like a nursing home: The only steps between the parking and the
house are a 1" step up at the front door. We planned the traffic paths to reduce
obstacles and changes in direction. (This also reduces wasted square footage).
And the home is designed with sleeping, living, cooking, dining, bathing, and
working on the ground level. One of these bathrooms has a wheel in shower and
a roll under sink. We wanted to show people that accessibility can be beautiful.
...living smaller.
Most homes have a lot of wasted space. One of the easiest ways to reduce this
in a new home is to plan more specifically for the clients' needs, property, and
budget. Why include what you would never use? This home was designed for a
family of up to six children with parents working at home. This family lives and
entertains informally, so a dining room and foyer were not needed. Playing and
listening to music is important to this family. A living room to seat 13 was designed
with good acoustics. Muted light levels make a projector television work better.
Dining space for up to 13 is included in the kitchen. The large table can also
provide food prep space for large gatherings. The small loft bathroom has two
areas to allow one child privacy while another two are using the sinks. The
children's bedrooms include four personal desk spaces and closets. The playing
loft and the upper level of the solarium are accessible from the children's rooms
to provide a little separate space they might need in a large family.
...working at home.
Having worked at home since 1987 while raising four children, I have had a little
experience here. To make a home office client friendy, a space is needed that
can be separated for a quiet meeting when the kids are noisey. A view of the
parking area would be helpful to see when clients arrive. While a professional
quality office might not be expected, it should be attractive and convenient
for work. A separate bathroom would be a plus. For this office we faced the
glass toward the parking area and the winter sun. Small windows on the
north side provide a cross breeze. Air conditioning will not be needed. Natural
lighting comes from two directions to reduce shadows on the work. A projector
extends the image from a computer to the wall behind the desk for clients to
easily see a 10 foot wide image.
Under construction
Would you like to see this home under construction? Contact me for an
appointment. Or perhaps you would enjoy seeing its progress in our
Construction Diary
(This takes you to our old web site until we finish this new one).
Sitemap
Home Page
New Homes I Designed
Remodeling Projects I Designed
Other pages are under Construction. More coming June, 2018.
Meanwhile you may visit
Our Old Site
Contact Richard C. MacCrea...
Email Me
(Opens an email window)
(800)738-8781 P.O. Box 446, Murphy, North Carolina 28906
Our Social Media
(Design news and ideas)
My houzz Profile
My Facebook Page





